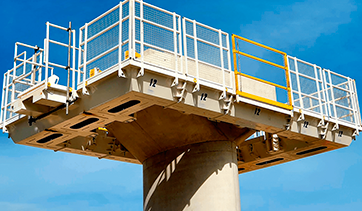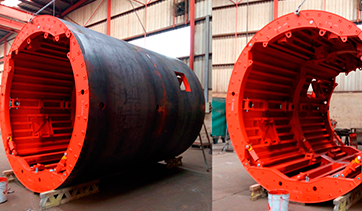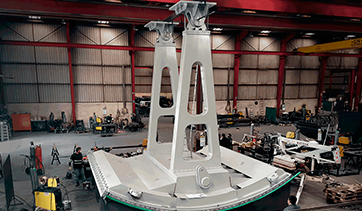Portfolio
Tenerife Auditorium
Tenerife Auditorium is one of the most especial building of the city Santa Cruz de Tenerife. With a height of 38 metres and sail-shaped design, its arquitect, Santiago Calatrava, developed an unconventional work. Its construction started in 2001 with the installation of 17 steel structures that form the cover and ended in 2002 with the concreting and external plastering.
Its construction process can be divided into two phases: the assembly of the steel structure and the concreting of the slab lower. The steel structure was made up of sections that were fused by welding while for the concreting of the lower slab a carrier transporting was built to move the formwork. A climbing formwork was used for the curved sail-shaped surfaces whose deck has more than 100 m of cantilever. A real challengue for its development.
- Engineering Project by
- PERI S.A.U
- Country
- Spain
- Category
- Special structures
- Date Created
- 2002



